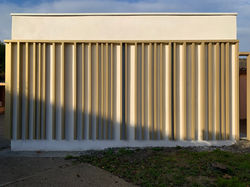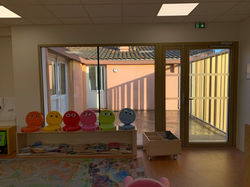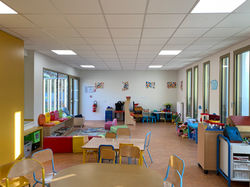top of page
 |  |  |
|---|---|---|
 |  |  |
 |  |  |
 |  |  |
 |  |  |
 |  |  |
 |  |  |
 |  |  |
 |
Caroline de Pérignon architecte
© Atelier 319 Photographe
ECOLE
CORAIL
Extension de locaux scolaires
- Restructuration et extension de l'école maternelle Corail (création de classes, restructuration d'espaces existants) ;
- Extension des cuisines centrales (bureaux, cantine);
- Création d'un ALAE;
- Chantier en site occupé (extension en ossature bois);
ARCHITECTES
P.GUILBERT+ATELIER 319
LIVRAISON
2019
SURFACE
361 m2
CHANTIER
La maîtrise d’ouvrage :
Mairie de SAINT-ORENS
« »
x
en cours
COUT
470 k €HT
VU DANS
Archi+
L'architecture de votre région
bottom of page
